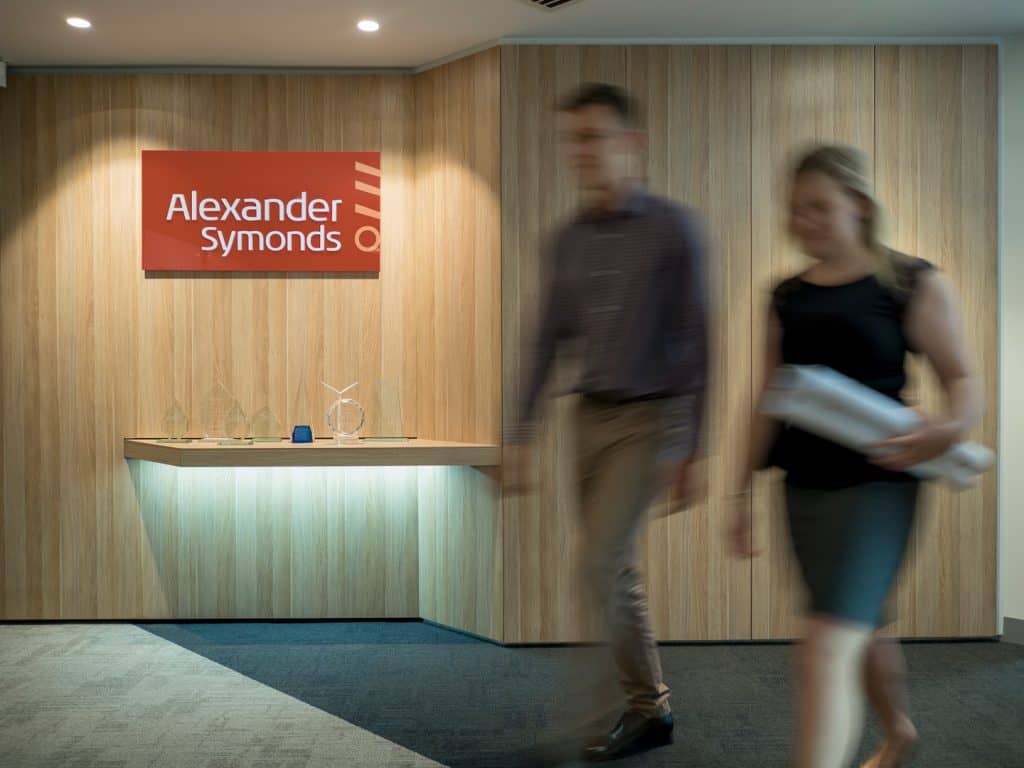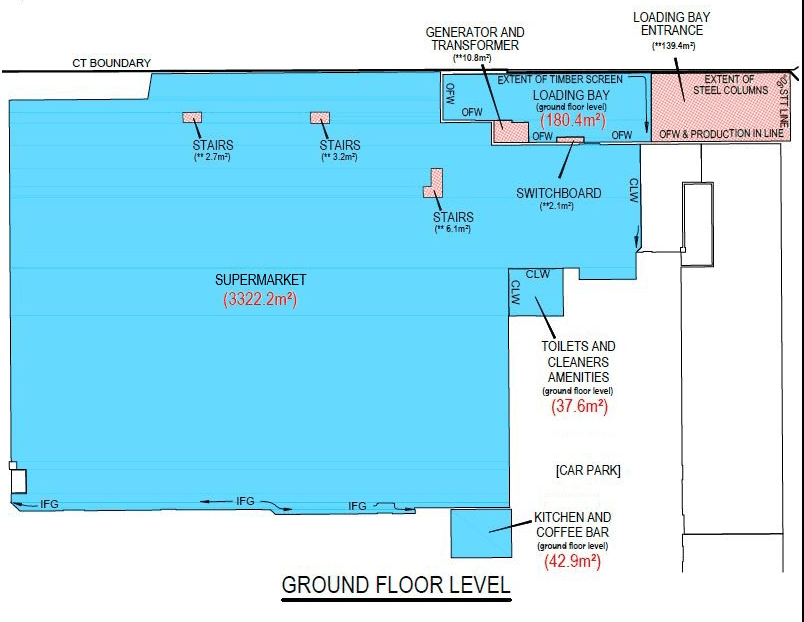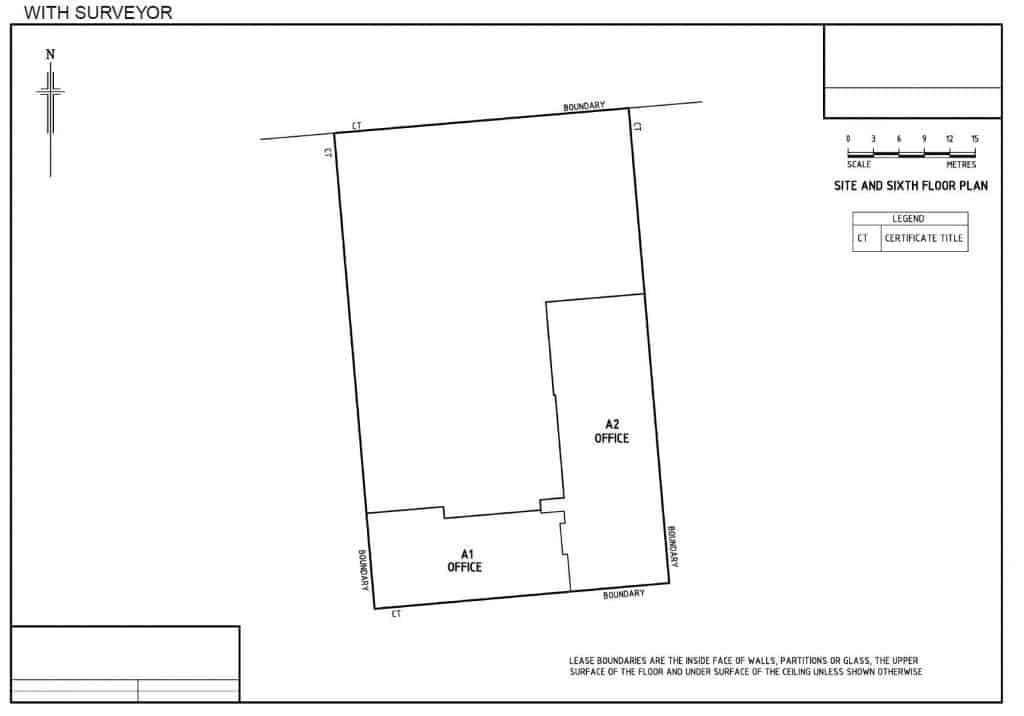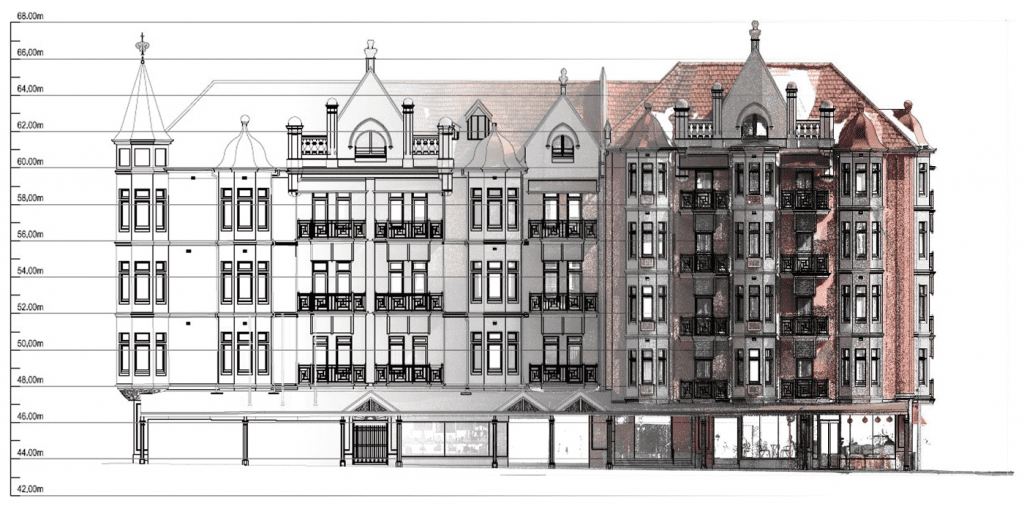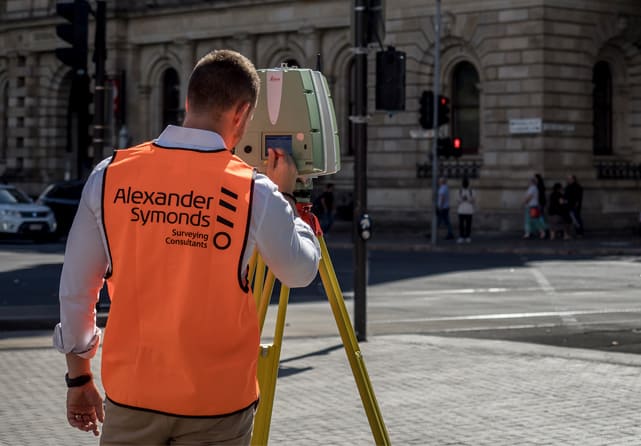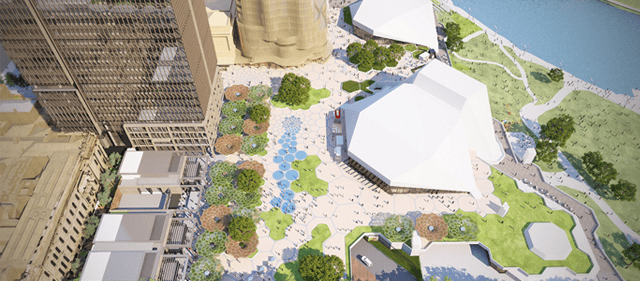The Adelaide Riverbank Project is the new marquee community precinct of Adelaide. The redevelopment of the Adelaide Oval has been the catalyst for the upgrade of the precinct which is currently seeing significant redevelopment works. Alexander Symonds was awarded the 2019 SA Asia Pacific Spatial Excellence Award for Technical Excellence for our work on this project.
- Multiple stakeholders with project consultants located across the country
- Highly accurate data requirements
- Complex structures and leasing arrangements

