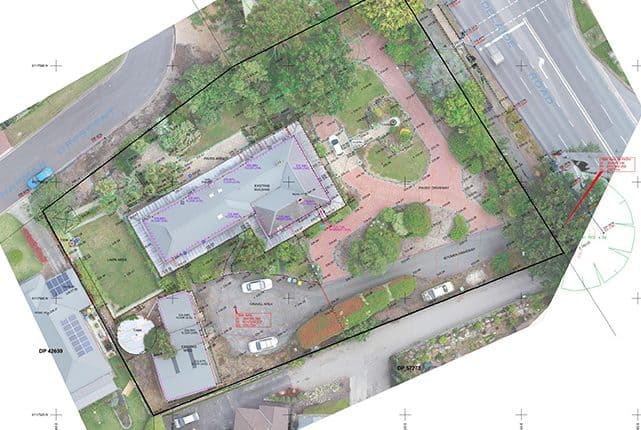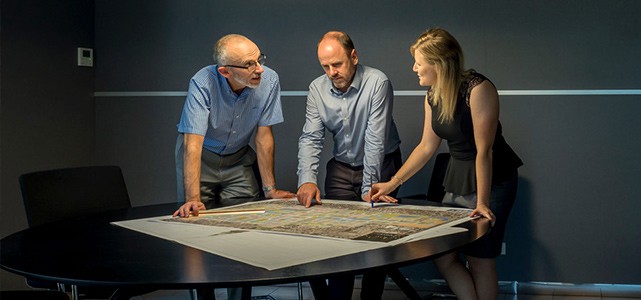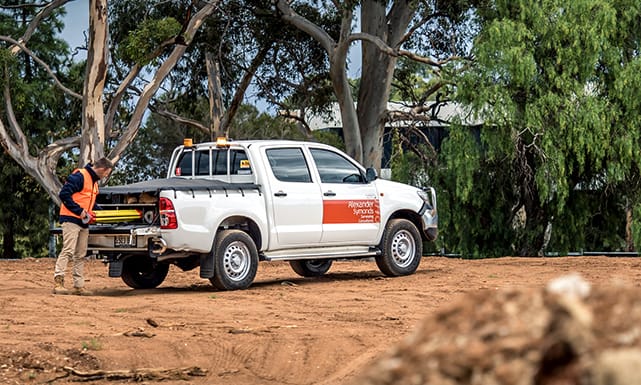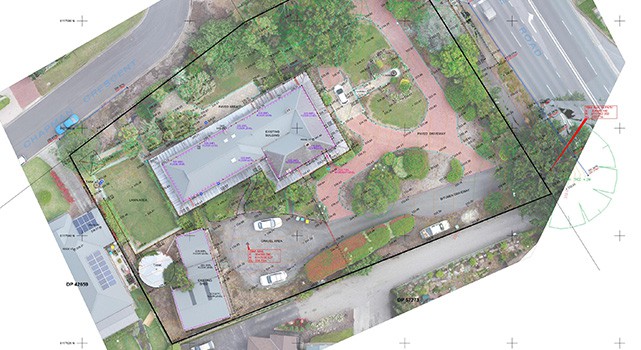Mt Barker Residential Development
Alexander Symonds’ cutting-edge technology paired with traditional topographic survey methods helped to create a highly accurate and detailed picture of this Mt Barker site and its features.

Alexander Symonds’ cutting-edge technology paired with traditional topographic survey methods helped to create a highly accurate and detailed picture of this Mt Barker site and its features.




Progressive architectural firm Brown Falconer was looking to develop an existing residential site in Mt Barker and required a detailed, accurate land survey to help inform their decisions. A topographic, contour and boundary survey was required, along with a 3D model of the existing buildings and its features.


Alexander Symonds’ cutting-edge technology paired with traditional topographic survey methods helped to create a highly accurate and detailed picture of the land and its features. Terrestrial laser scanning from the ground allowed us to create a point cloud of the existing building, and a survey using our new UAV drone helped to map the roof of the building for maximum completeness.
The final result for Brown Falconer was a comprehensive 3D visualisation and model of their existing site. This 3D model informs every decision that the team at Brown Falconer make when it comes to developing the site, including planning, concepts and detailed design of the new development.

I can always rely on Alexander Symonds to deliver comprehensive survey information in a prompt timeframe. Their 2D detail surveys are supplemented with a Revit Model and TruView Global. The Revit Model has assisted us greatly in projects that have a heritage component providing 3D documentation of the existing built form. The TruView Global file has been invaluable as it enables us to virtually inspect the site any time as the project develops. Alexander Symonds always makes the time to collaborate and work with us to ensure that their survey information is provided to us in a form that best suits our projects’ needs.
Are you looking to develop an existing residential site?
Contact our expert team at Alexander Symonds for a free quote and site appraisal.
Request a Free Quote