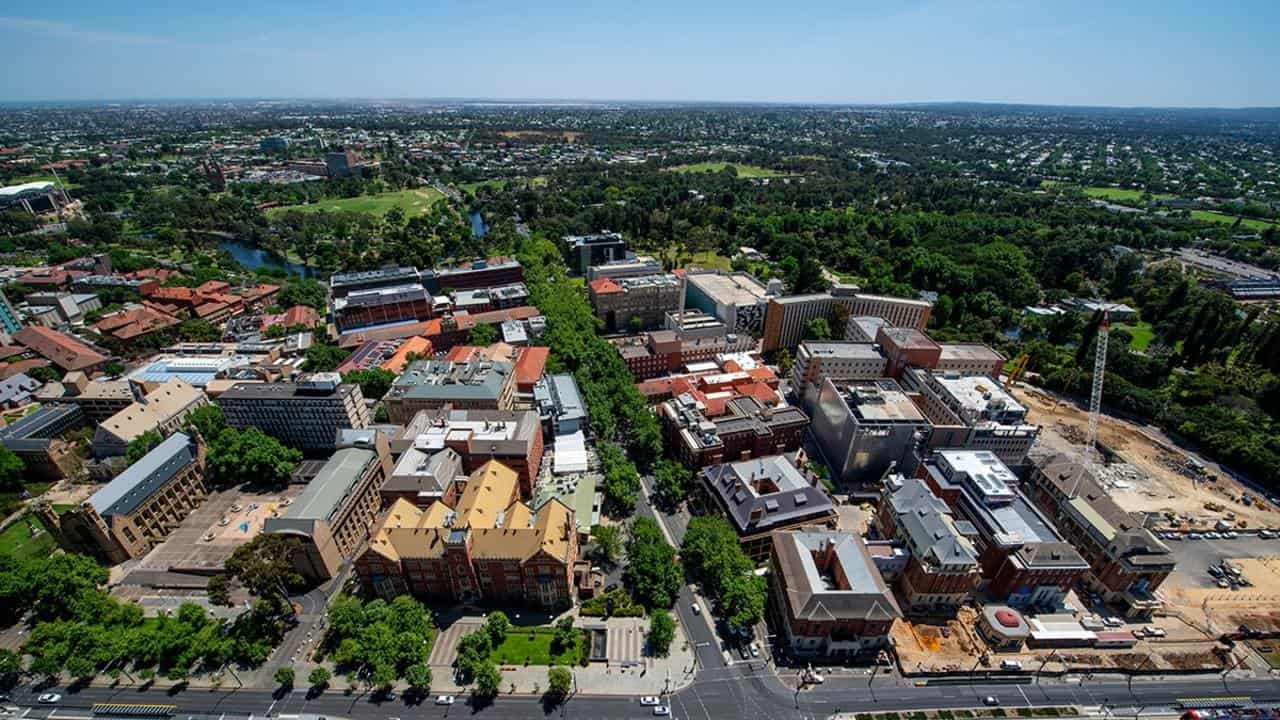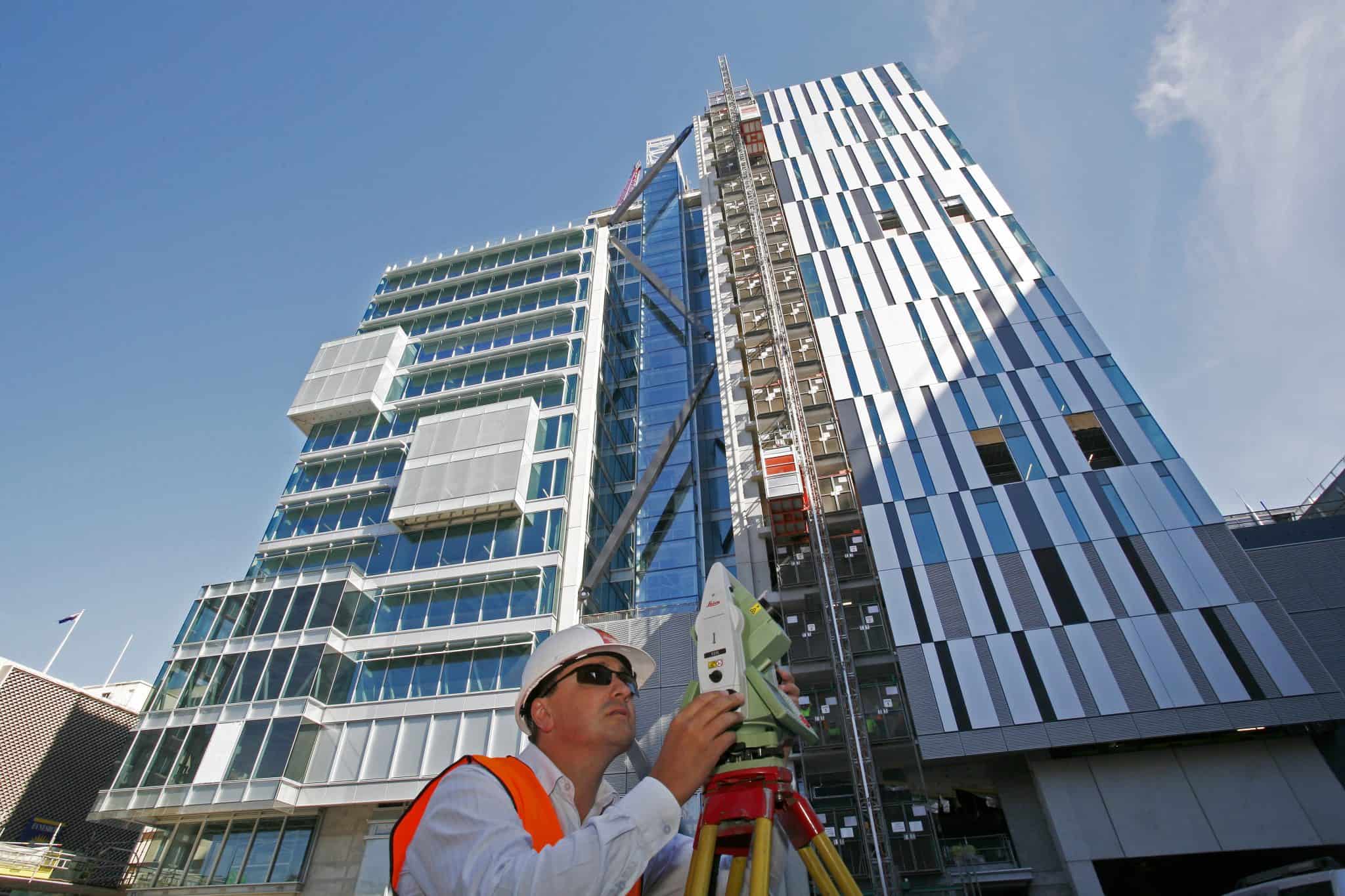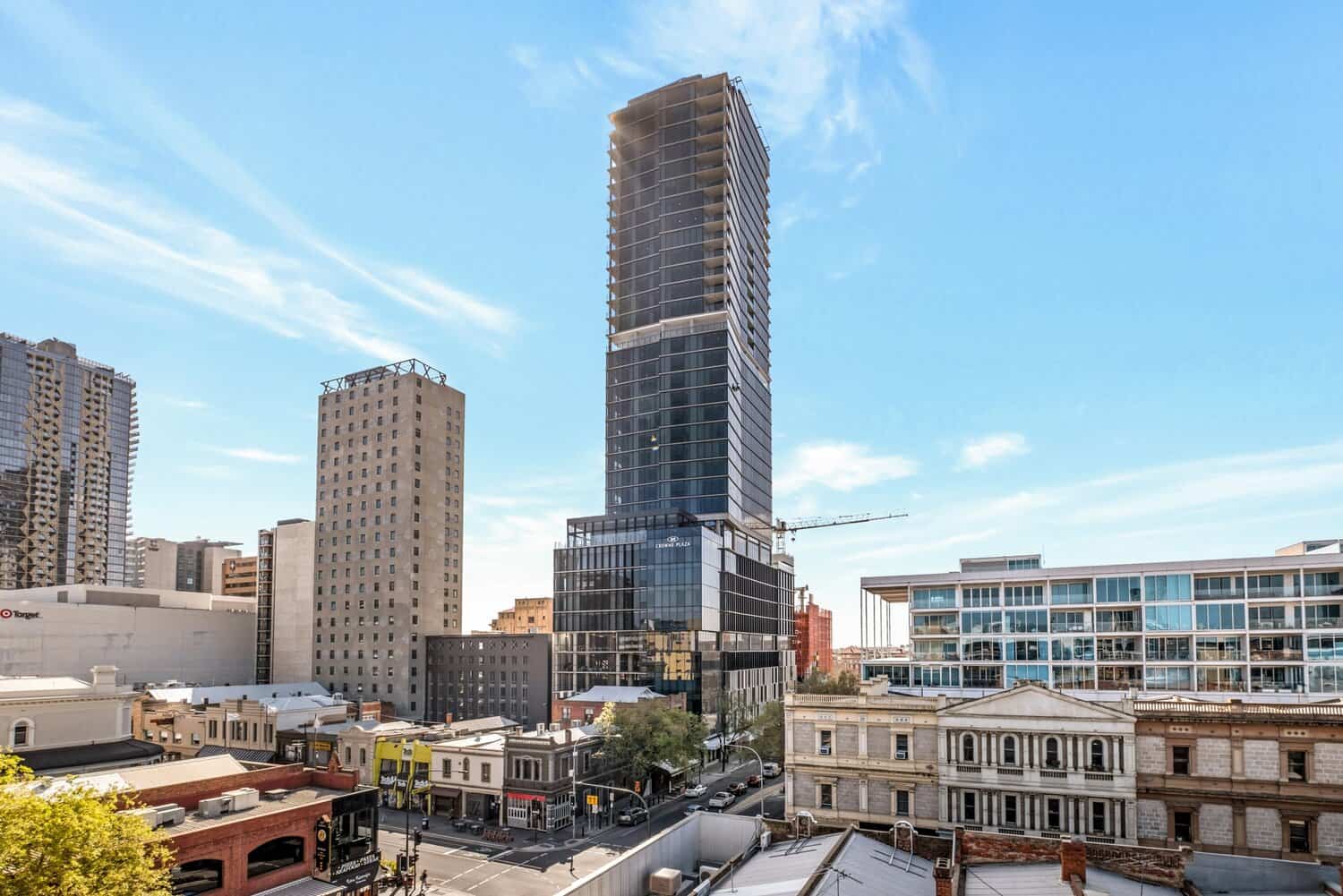Adelaidean Apartments
Alexander Symonds provided construction surveying services for the Adelaidean, a 135m tall, 36 floor high-rise building in Adelaide, incorporating an adjoining multi-story car park.

Alexander Symonds provided construction surveying services for the Adelaidean, a 135m tall, 36 floor high-rise building in Adelaide, incorporating an adjoining multi-story car park.




From planning through to construction and residential & commercial titling, significant amounts of accurate data are needed to ensure the successful completion of a high-rise apartment build. A key challenge of this project was to ensure the internal slab and other structure features married into the existing surrounds and road surfaces of Frome Street and Travistock Lane. In addition, the project team needed to remain flexible and agile, with changing project designs and requirements.


Alexander Symonds utilised innovative software 12d to calculate the measurements of design features of The Adelaidean and how they interfaced with the existing area, such as roads or other structures. This software solution also enabled our team to directly import steelwork measurements in 3D, overlaying these designs over the site coordinates for an accurate picture of the building features. This was critical in ensuring the steelwork was manufactured to exact requirements, reducing the risk of errors and potential project delays.
Changing design drawings were easily updated using this software, with a 15 minute turnaround time between our office-based team receiving updated drawings and sending the revised set-out design to the on-site surveyor.
Our high level of communication, expert knowledge, and use of the latest technology ensured accuracy and efficiency for a complex apartment building project. Frequent design changes were updated by our experienced surveyors in real time using the latest in surveying technology, with no delays or incorrect set-outs.

“We are very happy with Alexander Symonds. You were brilliant to work with. You are professional, effective and great at what you do. The late nights and early starts to ensure all survey requirements were met without causing any delay.”
DO YOU HAVE AN UPCOMING LARGE-SCALE DEVELOPMENT PROJECT?
Contact our expert team at Alexander Symonds for a free quote and site appraisal.
Request a Free Quote